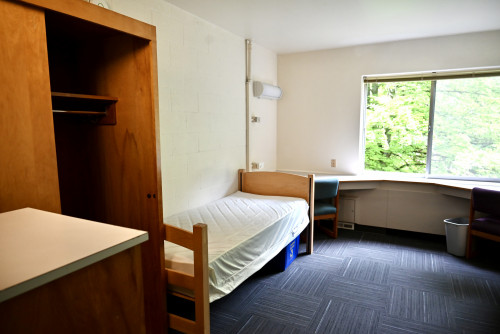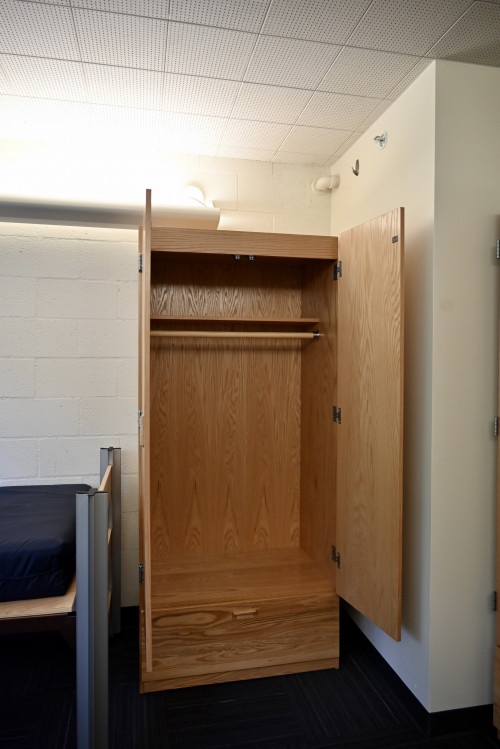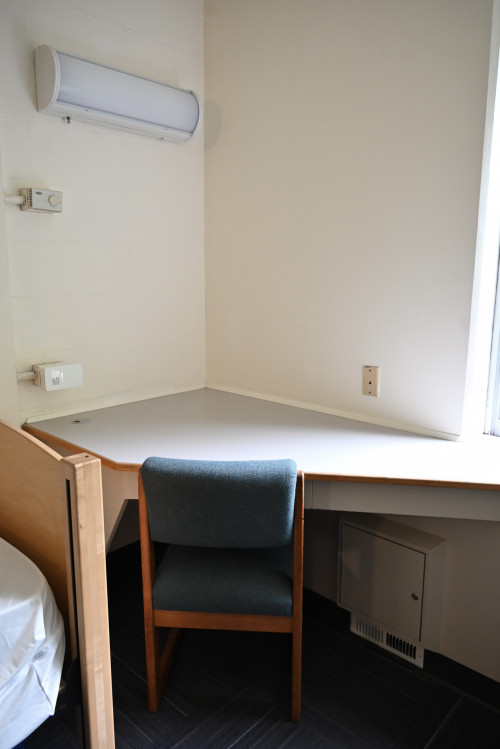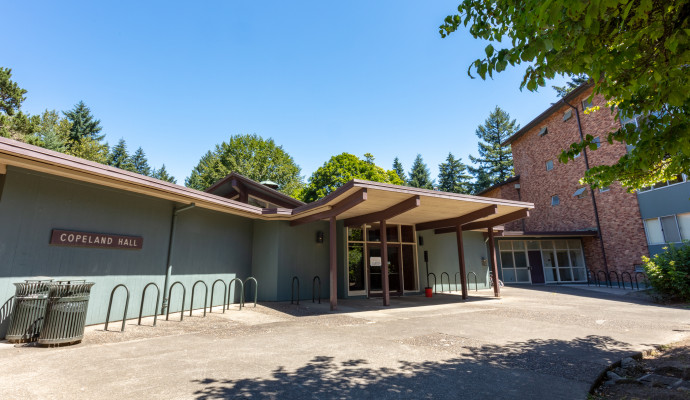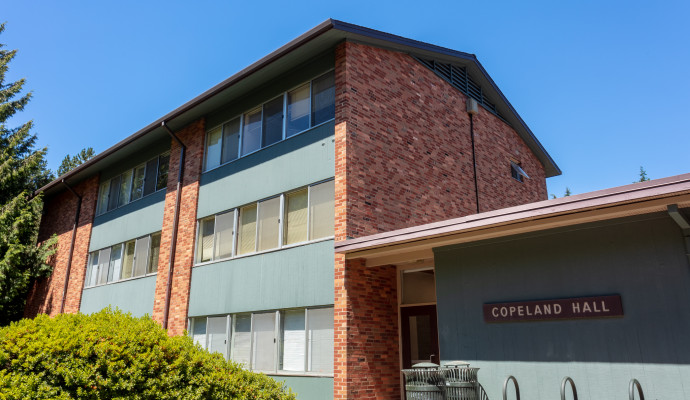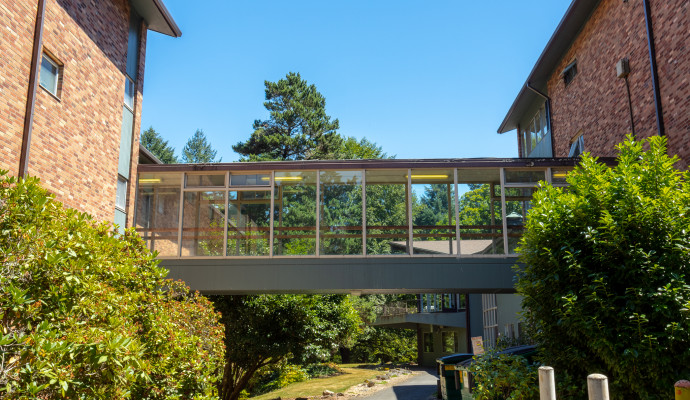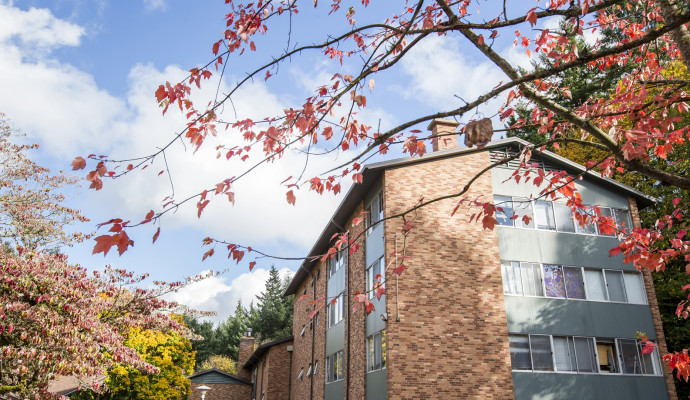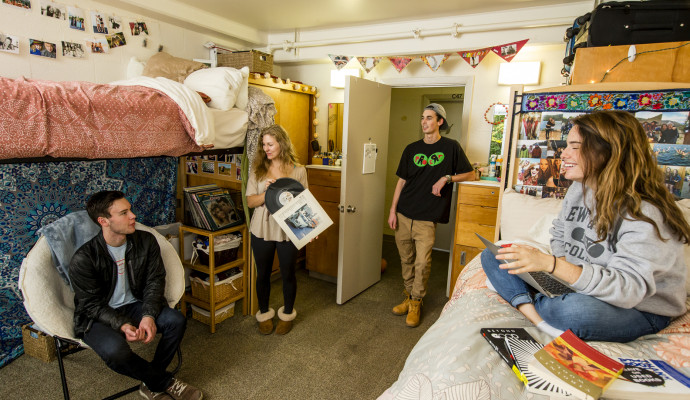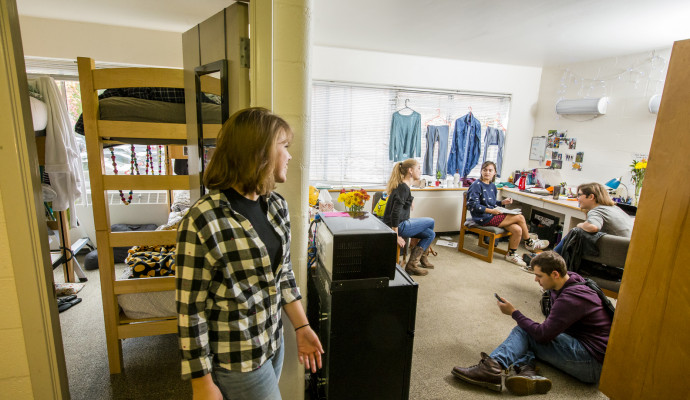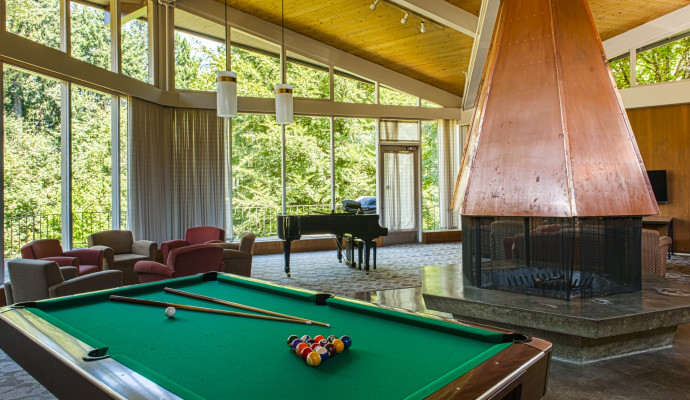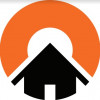Copeland Residence Hall
Located on the edge of the ravine, many Copeland Hall rooms offer scenic views. Copeland is conveniently located beside the newly built pedestrian bridge, taking students to class in a matter of minutes. The building consists of seven connected wings, A through G. Each wing has up to four floors, each of which is home to an intimate community of eight to thirteen people. There are singles, double, triples and quads in Copeland. A small kitchen and bathroom complete every floor, and many small lounges can be found throughout every wing.
Copeland has two single gender floors- one for men and one for women. Bathrooms on these floors are single gender.
Copeland Hall is the home of the Holistic Wellness Living Learning Community.
- CopelandTake a look inside this residence hall!
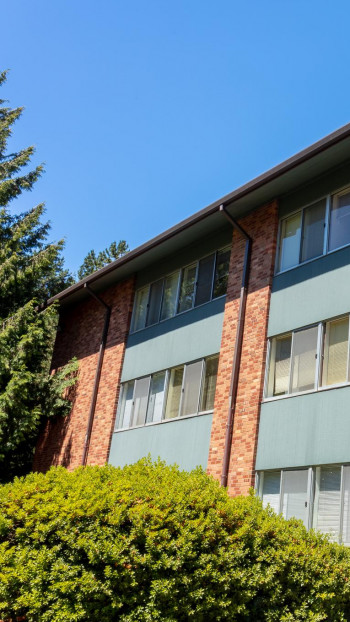
360 Interactive Videos
Explore a typical room layout for a QUAD or a DOUBLE occupancy room in these 360 interactive videos.
Not all rooms are exactly alike, as layouts can vary throughout the building.
- Room photos from Copeland hall
- Room photos from Copeland hall
- Room photos from Copeland hall
-
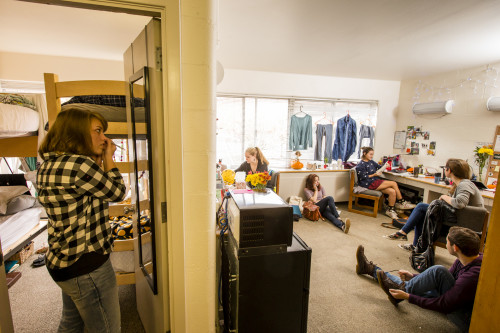 Copeland Hall quad2014NashCOPhoto.com
Copeland Hall quad2014NashCOPhoto.com -
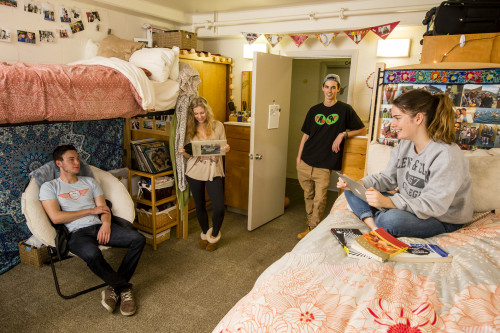 Copeland Hall double2014NashCOPhoto.com
Copeland Hall double2014NashCOPhoto.com
Double in Copeland:
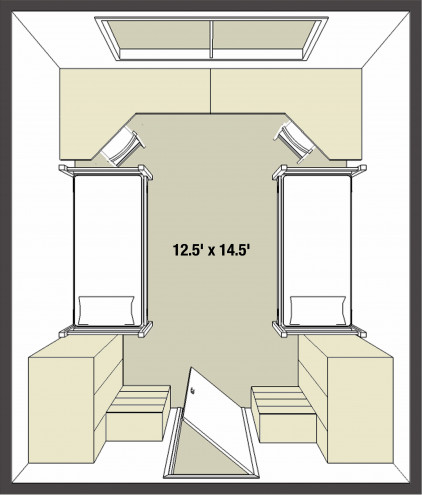
Quad in Copeland:
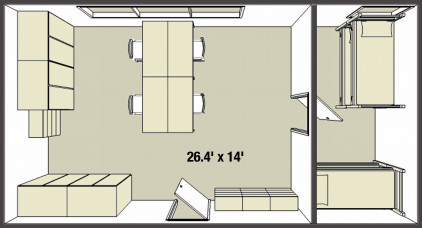
Single in Copeland:
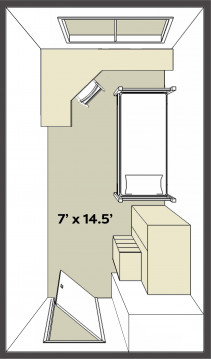
Standard Beds: width 36”, length 86”, clearance below platform at tallest setting - 33”
Moveable Style Furniture
- Armoire: width 35-37”, height 78”, depth 23.5”-25”
- Desk: width 42”-47”, depth - 24”-27” (36” with leaf in use), floor-to-drawer height - 25”
- Stackable drawers: 26”, 23”, 11” (per drawer, 33” overall height)
Built-in Style Furniture
- Armoires: width 47”, height 76”, depth 28”
- Dressers: width 22.5”, height 48”, depth 25”
- Desks: width 63”, depth 36”, floor-to-drawer height - 25”
In the main lounge, one can’t help but appreciate the beautiful fireplace, piano, and balcony overlooking our backyard. Many events occur in our lounge, including our biggest tradition of the year: The Copeland Games.
Each year, students transform their areas into unique living environments, whether it is an impromptu movie night, a mass study session, or a family-style dinner in the lounge. Copeland’s relaxed yet upbeat atmosphere offers itself up as one of Lewis & Clark’s more lively halls.
Copeland’s RA staff has an office on the main level, providing students a more accessible space to check out games, vacuums, cooking supplies, and other resources. Visit the Copeland AD and RA office, located next to the main lounge, to find a staff member, information, or just to drop by and say hello!
Campus Living is located in Odell Annex on the Undergraduate Campus.
MSC: 132
email living@lclark.edu
voice 503-768-7123
The Office of Campus Living
living@lclark.edu
Main Office: 503-768-7123
RA on Call: 503-768-8999
Campus Living
Lewis & Clark
615 S. Palatine Hill Road MSC 132
Portland OR 97219
